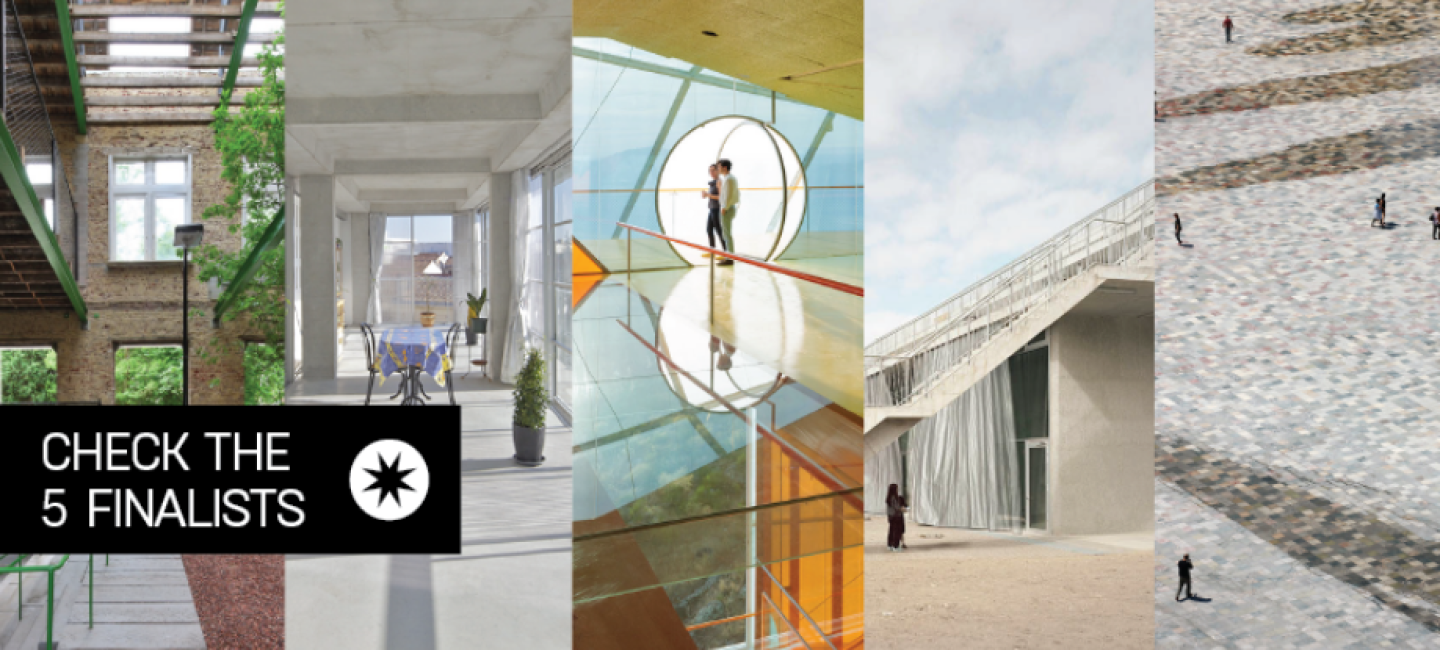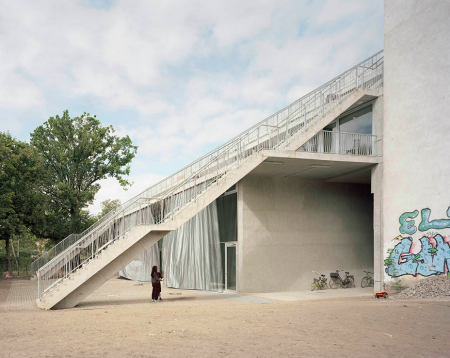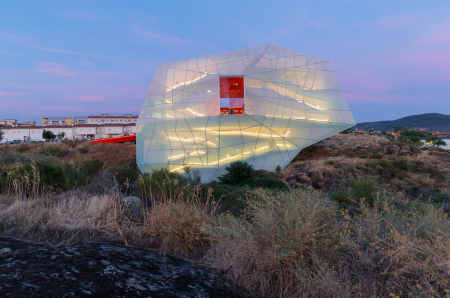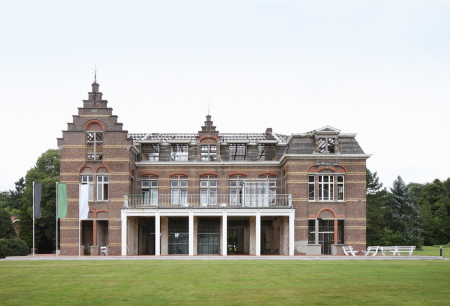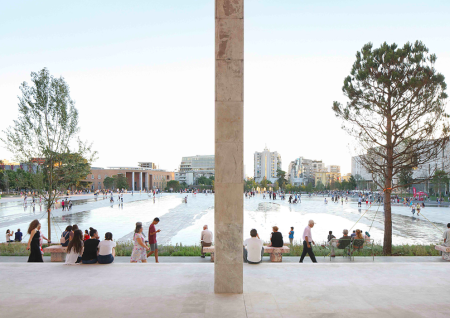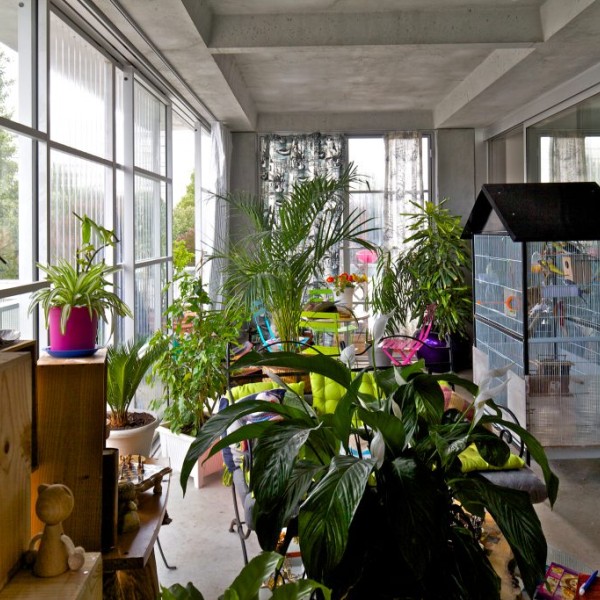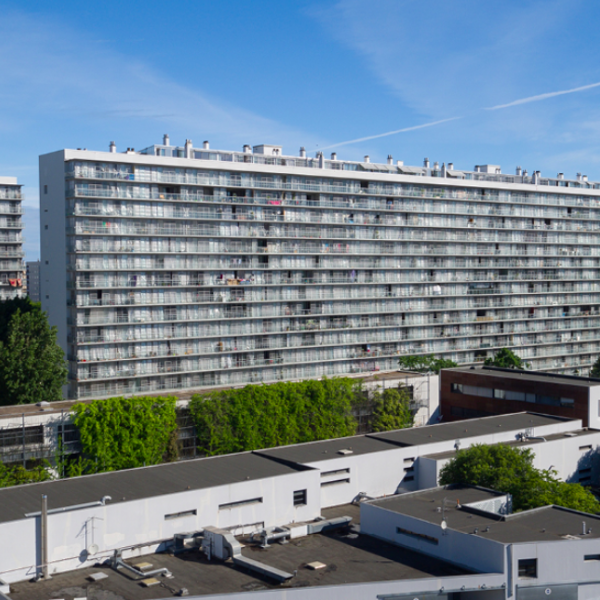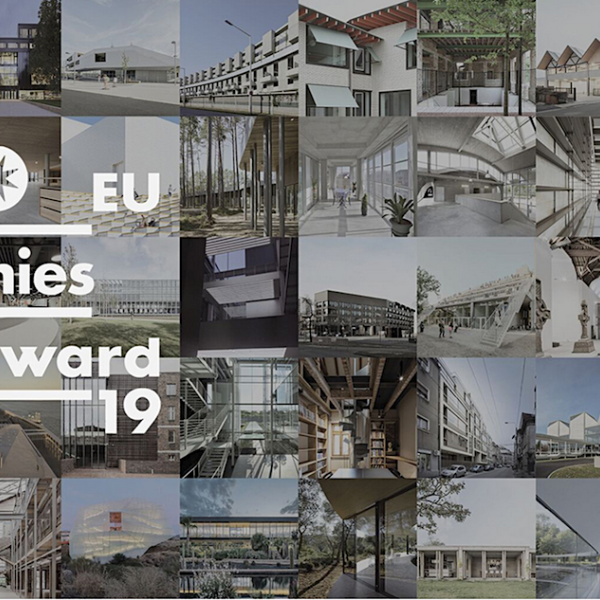Der Preis der Europäischen Union für zeitgenössische Architektur – Mies van der Rohe, der 1987 nach einer Vereinbarung zwischen dem Europäischen Parlament und dem Stadtrat von Barcelona initiiert wurde, wird seit 2001 gemeinsam von der Fundació Mies van der Rohe und der Europäischen Kommission organisiert.
Der Preis wird alle zwei Jahre für Werke verliehen, die in den letzten zwei Jahren abgeschlossen wurden. Die Hauptziele bestehen darin, ein gründliches Verständnis der Transformation der gebauten Umwelt Europas zu erreichen. Exzellenz und Innovation auf dem Gebiet der Architektur anzuerkennen und zu würdigen.
Zum Mies Award 2019 wurden 383 Werke in 38 Ländern von 76 unabhängigen Experten nominiert. Aus diesen hat die Jury am 16. Jänner 2019 eine Auswahlliste mit 40 Projekten bekanntgegeben – siehe Artikel unten.
Die fünf Finalisten wurden am 13. Februar 2019 veröffentlicht.
Five Finalists 2019
- Transformation of 530 dwellings Grand Parc
Bordeaux, France
Architecture: Lacaton & Vassal architectes; Frédéric Druot Architecture; Christophe Hutin Architecture
2017The project consists in the transformation of 3 social housing’s buildings of 530 dwellings.
Built in the early 60’s, they needed a renovation after their demolition has been ruled out. The transformation of the dwellings full occupied, starts from the interior, to give them new qualities: more space, more light, more view, and upgrade the facilities.
- Terrassenhaus Berlin / Lobe Block
Berlin, Germany
Architecture: Brandlhuber+ Emde, Burlon; Muck Petzet Architekten
2018The Terrassenhaus Berlin, located in Berlin-Wedding, is a multi-use atelier and gallery building that combines different forms of usage.
- Plasencia Auditorium and Congress Centre
Plasencia, Spain
Architecture: selgascano
2017The centre is on the boundary between the town and the country, in outskirts of Plasencia, the edge between what has been touched by a less artificial humanity and what has been touched by millennia of climate. What has been touched by humanity has covered up those millennia with the sweep of a trowel in a few years.
- PC CARITAS
Melle, Belgium
Architecture: architecten de vylder vinck taillieu
2017What if a built environment that has lost its meaning and purpose and what if that building is not to be refurbished towards an other program or functionality and so by that is expected to be demolished…what if the building is just kept and prepared to become an experimental space to re-discover and -explore and -define possible other ways of life.
- Skanderbeg Square
Tirana, Albania
Architecture: 51N4E; Anri Sala; Plant en Houtgoed; iRI
2018Skanderbeg Square – in its 2008 state – inspired a sense of awe, and possessed a certain indefinition that created a feeling of openness. The design reorganizes the vast ex-communist space in a simple yet radical manner, opening it up to new ways of reading.
.
Weitere Informationen > Link: miesarch.com
